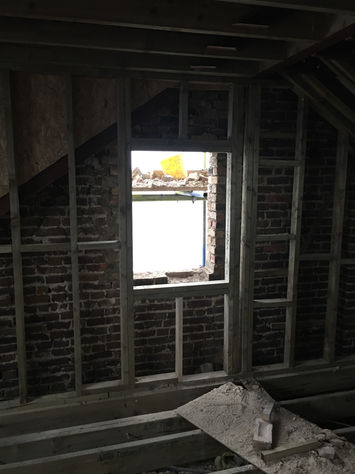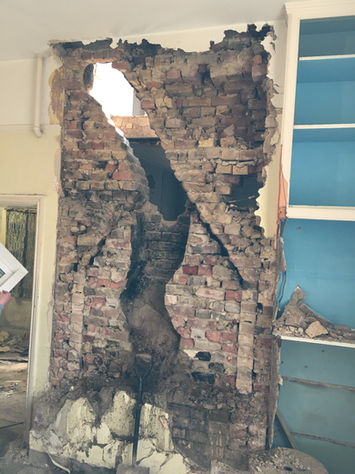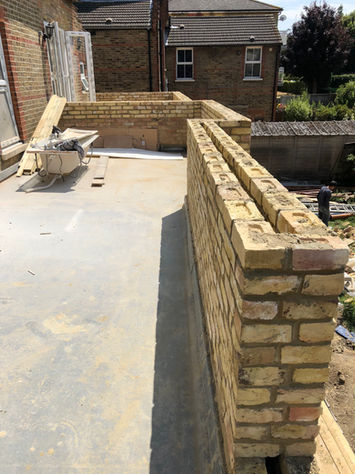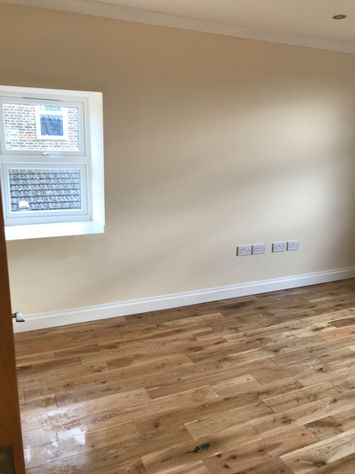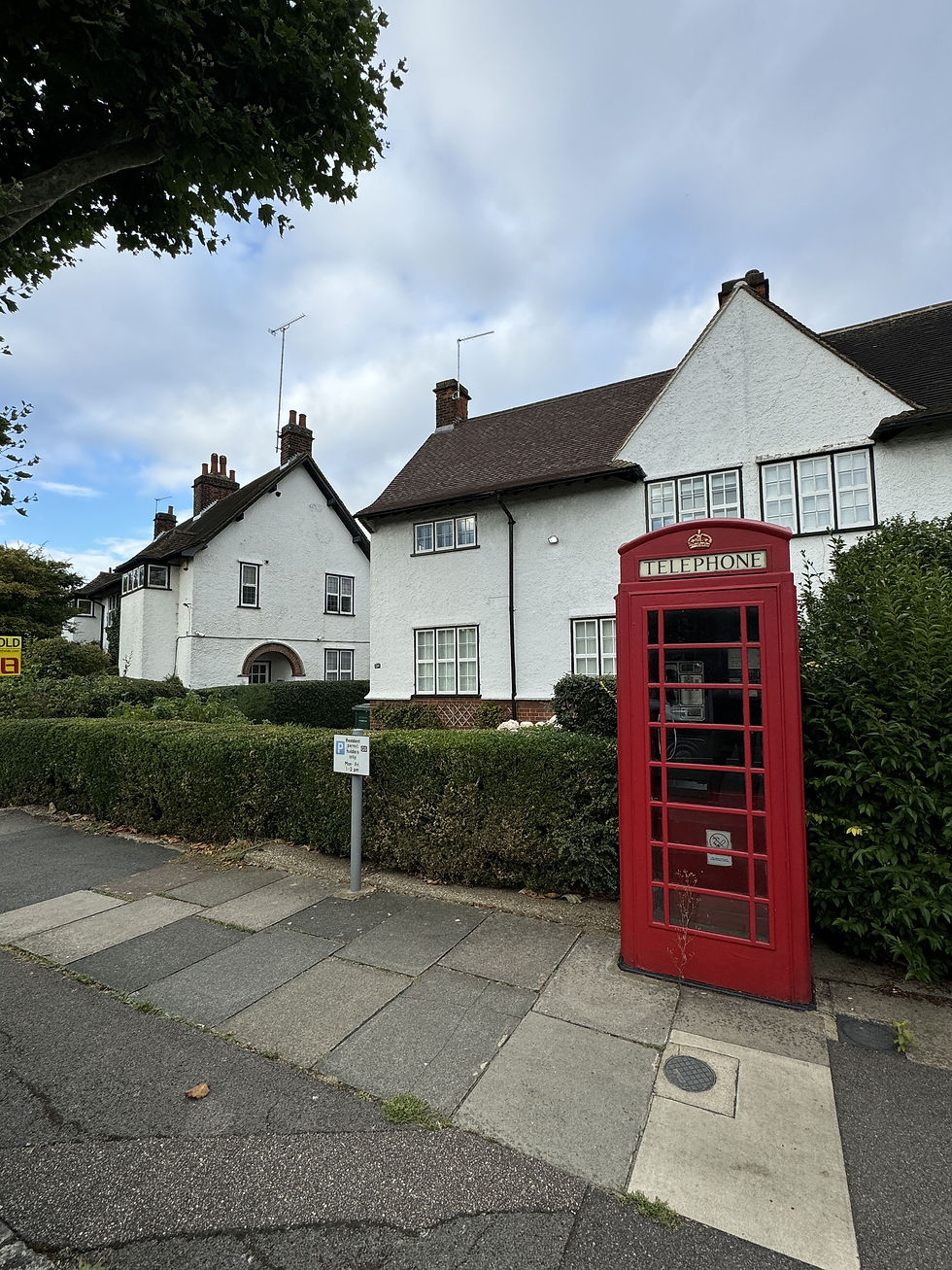Victorian Double Fronted Property Transformed into Five Flats
Sidcup, London
This stunning detached Victorian property, originally a grand nine-bedroom residence, was thoughtfully converted into five modern flats in 2017. The transformation included a double conversion and a carefully designed side extension, seamlessly blending period charm with contemporary living.


BEFORE
Before its conversion, the building required modernisation but retained beautiful period features, including intricate ceiling details that showcased its Victorian heritage. Despite its dated condition, the property had immense potential, offering a solid foundation for transformation while preserving its historic charm.

BUILDING PROCESS
During the renovation, the building was fully insulated, and solar panels were installed on the roof to improve energy efficiency. A loft conversion introduced roof windows, flooding the upper floors with natural light. The interior layout was carefully reconfigured to maximise space without compromising its period details. Additionally, the former side garage door was replaced with windows, enhancing both light and functionality.

COMPLETION
The renovation resulted in five beautifully modernised flats, each featuring stylish new kitchens and bathrooms with underfloor heating for added comfort. The front garden was reconfigured to improve parking, ensuring sufficient space to accommodate the needs of the building's new residents while maintaining a well-balanced and practical layout.

Flat 1
Located on the ground floor, is a spacious three-bedroom, two-bathroom home spanning 90 sqm. The highlight of this flat is its private garden, offering a peaceful outdoor retreat in the heart of the property.

Flat 2
Also on the ground floor, is a generously sized three-bedroom, three-bathroom home covering 90 sqm. With its own private garden, this flat offers a perfect blend of indoor luxury and outdoor tranquillity.

Flat 3
Located on the first floor, is a unique two-bedroom, three-bathroom home spanning 61 sqm. It features a private balcony, perfect for enjoying the evening sun and relaxing outdoors.

Flat 4
Situated on the first floor, is a charming one-bedroom, one-bathroom home covering 53 sqm. It’s an ideal space for those seeking a cosy and contemporary living environment.

Flat 5
Flat 5, located on the second floor, is a stylish one-bedroom, one-bathroom loft flat spanning 59 sqm. This unique space combines modern living with character.

© 2025 by EAA IL Projects Ltd.
Company Registered in England and Wales: 14401592.









